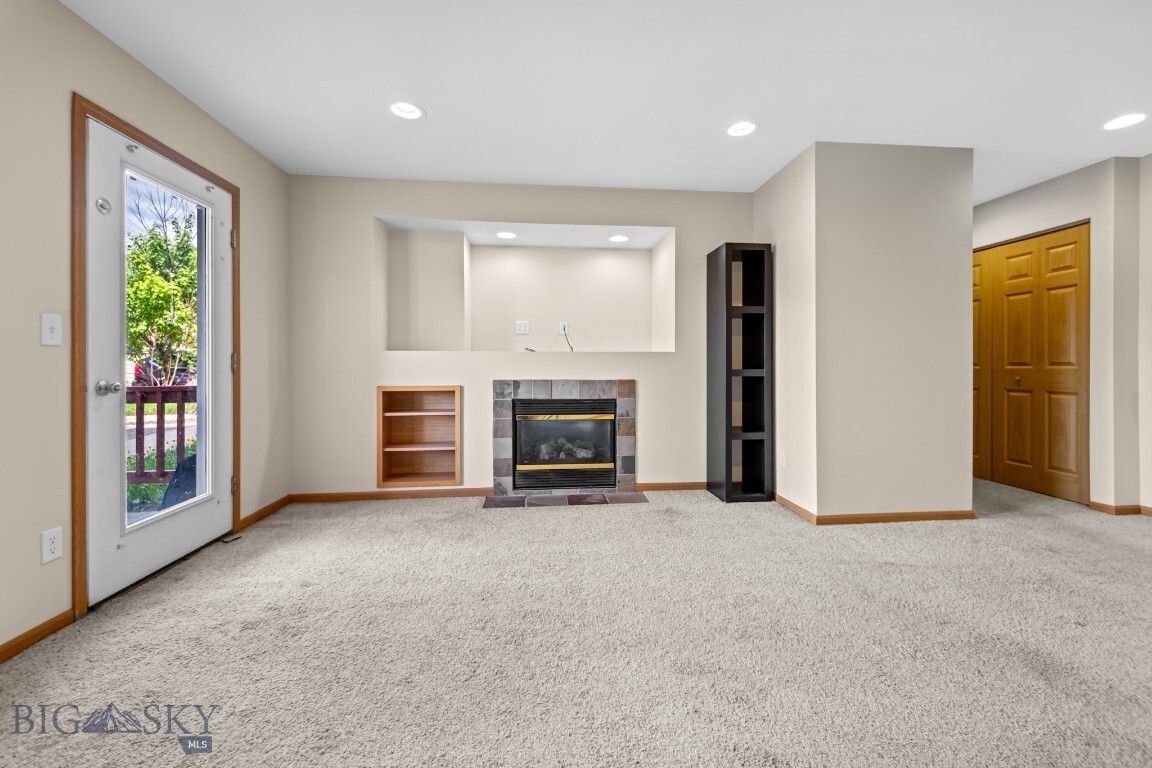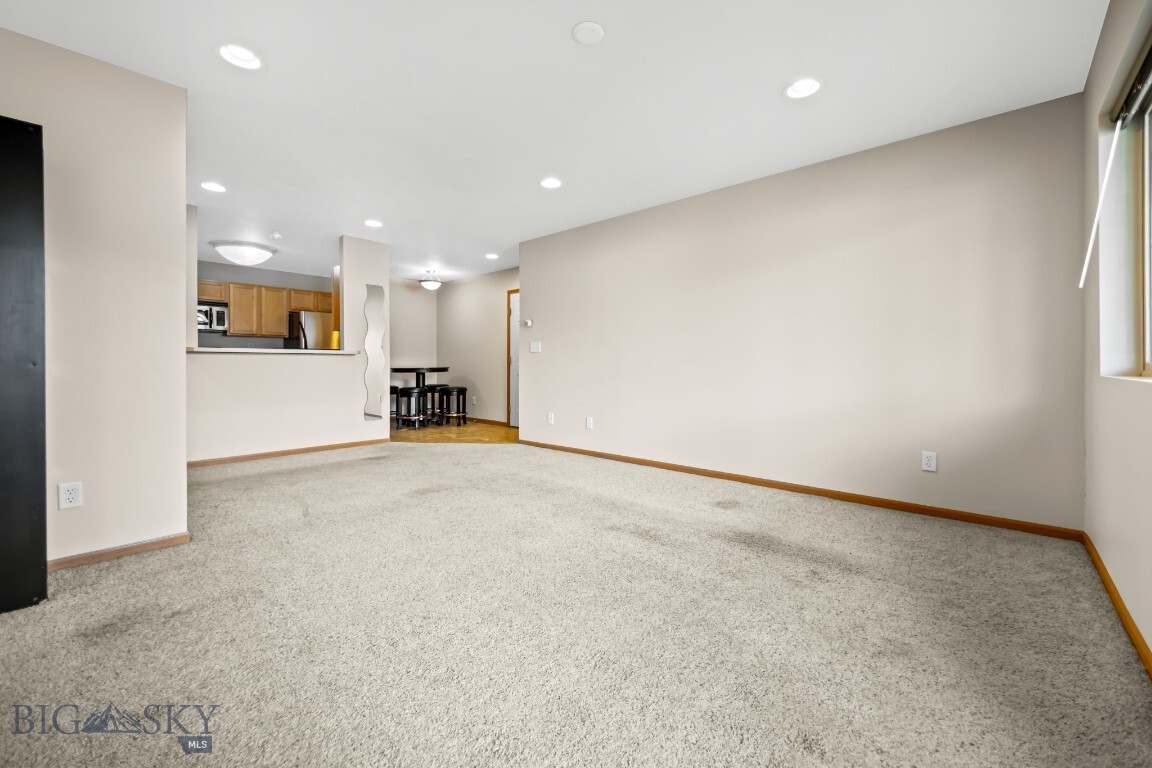


Listing Courtesy of: Big Sky Country MLS / Tamara Williams And Company / Tamara Williams
3401 Fallon Street 1D Bozeman, MT 59718
Active (224 Days)
$330,000
MLS #:
403044
403044
Taxes
$2,429(2024)
$2,429(2024)
Type
Condo
Condo
Year Built
2004
2004
Style
Craftsman
Craftsman
County
Gallatin County
Gallatin County
Community
Parkway Plaza
Parkway Plaza
Listed By
Tamara Williams, Tamara Williams And Company
Source
Big Sky Country MLS
Last checked Jul 16 2025 at 6:36 AM GMT+0000
Big Sky Country MLS
Last checked Jul 16 2025 at 6:36 AM GMT+0000
Bathroom Details
- Full Bathroom: 1
- Half Bathroom: 1
Interior Features
- Fireplace
- Dishwasher
- Microwave
- Range
- Refrigerator
Subdivision
- Parkway Plaza
Property Features
- Fireplace: Gas
Heating and Cooling
- Natural Gas
- Radiant Floor
Homeowners Association Information
- Dues: $200/Monthly
Flooring
- Laminate
- Partially Carpeted
Exterior Features
- Roof: Asphalt
- Roof: Shingle
Utility Information
- Utilities: Electricity Available, Sewer Available, Water Available, Water Source: Public
- Sewer: Public Sewer
Parking
- Detached
- Garage
Stories
- 1
Living Area
- 936 sqft
Location
Estimated Monthly Mortgage Payment
*Based on Fixed Interest Rate withe a 30 year term, principal and interest only
Listing price
Down payment
%
Interest rate
%Mortgage calculator estimates are provided by Windermere Real Estate and are intended for information use only. Your payments may be higher or lower and all loans are subject to credit approval.
Disclaimer: IDX information is provided by the Big Sky Country Multiple Listing Service exclusively for consumers' personal, non-commercial use, that it may not be used for any purpose other than to identify prospective properties consumers may be interested in purchasing. Data is deemed reliable but is not guaranteed accurate by the MLS.


Description